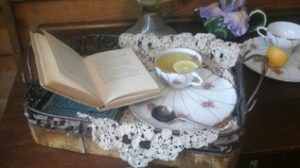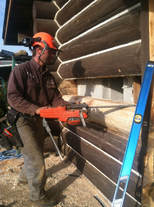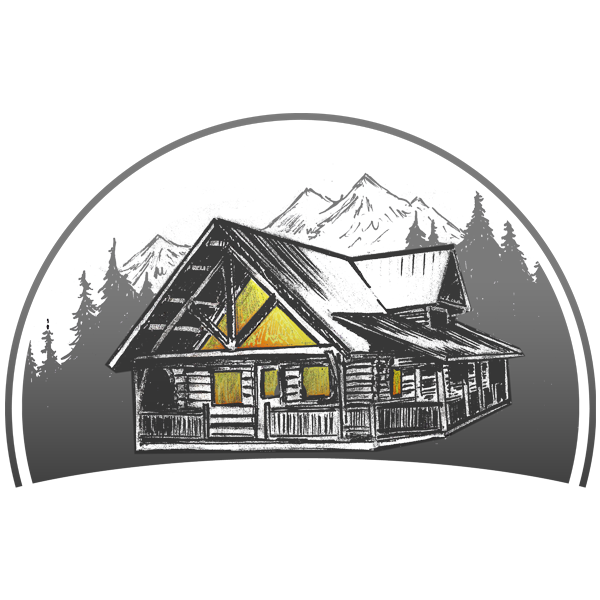 Happy New Year to you! How are you spending your first few days of 2018? Why don’t you grab your favorite mug or tea cup and relax for a moment. I enjoy our chats! Let’s get inspired for the coming year… TOGETHER. This week I’d like to talk about log cabin projects, but I’d also like to hear about what topics you’d like to discuss in the up coming Log Blogs. Please drop me a line and we will go over the subjects that interest you most!
Happy New Year to you! How are you spending your first few days of 2018? Why don’t you grab your favorite mug or tea cup and relax for a moment. I enjoy our chats! Let’s get inspired for the coming year… TOGETHER. This week I’d like to talk about log cabin projects, but I’d also like to hear about what topics you’d like to discuss in the up coming Log Blogs. Please drop me a line and we will go over the subjects that interest you most!
Dream On!
Here are some Log Cabin Projects to get you inspired. The Highlander is an example of a Full Log Guest Cabin. This 12’x16′ cabin was assembled on site. It is off grid and does not have inside plumbing or electricity. Instead it sports romantic candle light and old-fashioned oil lamps. This cabin was built with guests in mind and has two queen size beds inside along with a wood stove for heat and warming up the kettle for coffee and tea!
Here is an example of a D-Log Cabin. The Vacation Cabin is 12’x20′ and was assembled in the log yard and then transported whole to its site. You will notice that because it is a D-log, the outside of the cabin is rounded while the inside walls are flat (like the letter D). This cabin was finished out with an indoor kitchen area and bathroom. A perfect tiny home!
The Orchard View cabin is another example of our D-Log cabins and is 12’x20′. It sports two covered porches, one in the front and also a side porch, adding extra room for outdoor entertaining. This cabin shows an example of putting the front door on what would typically be the side, not the gable end. It also features extra windows to let in lots of natural light and scenic views.
How is that for inspiration? Our Cabins are built up to 12’x30′ but we can customize anything you can dream up. Anything longer than 30′ would be considered a log Home versus a cabin. Let’s dream something up together!
How much? How would you estimate what a beautiful log cabin like the ones above would cost? Although all of these cabins can be customized, here are some numbers for you to play with.
Our Basic D-log Cabin begins at $90.00 per sq. ft.
- Example: a 12’x16′ cabin is 192 sq. ft. x $90 =$17,280.
- The basic roof pitch is a 6/12; ask us about other options.
The pricing for our basic covered porch is $25.00 per sq. ft.
- Example: a 12’x4′ front porch is 48 sq. ft. x $25 = $1,200.
- Other options for porches available. Ask us about our Character Design posts & railings!
The pricing for our optional half-loft is
$15.00 per sq. ft.
- Example: 12’x8′ half loft is 96 sq. ft. x $15 = $1,440.
Because our cabins are custom built, you can design yours to fit your specific needs and tastes! Give Nelson a call to discuss details and finish work.
(406) 847-2316 Office/(406) 529-7664 Cell
Visit our Cabins page to see some Project examples!
Results for Last Weeks Survey!
Your top picks on how you would use your log cabins. Thanks for voting!
- Main Home
- Guest Cabin
- Hunting Cabin
I am sure Nelson was
born with a chainsaw
in his hands...


Thank you for helping us reach our goal of 1000 Likes on Facebook!
It has been great sharing some of our cabins with you. MSLC is a small company BIG on customer satisfaction. Our staff loves to talk logs and customize your home or cabin to meet your specific needs and tastes. Whether your project is large or small, we want you to be happy with the results. Let’s make 2018 the year your dream home becomes a reality.
Blessings,

